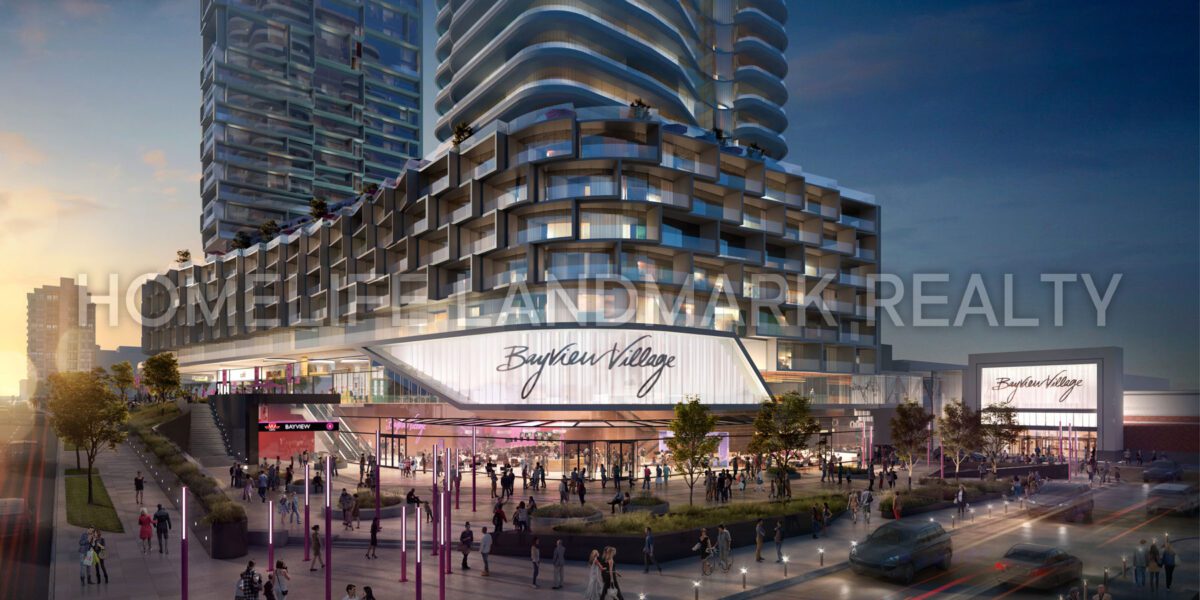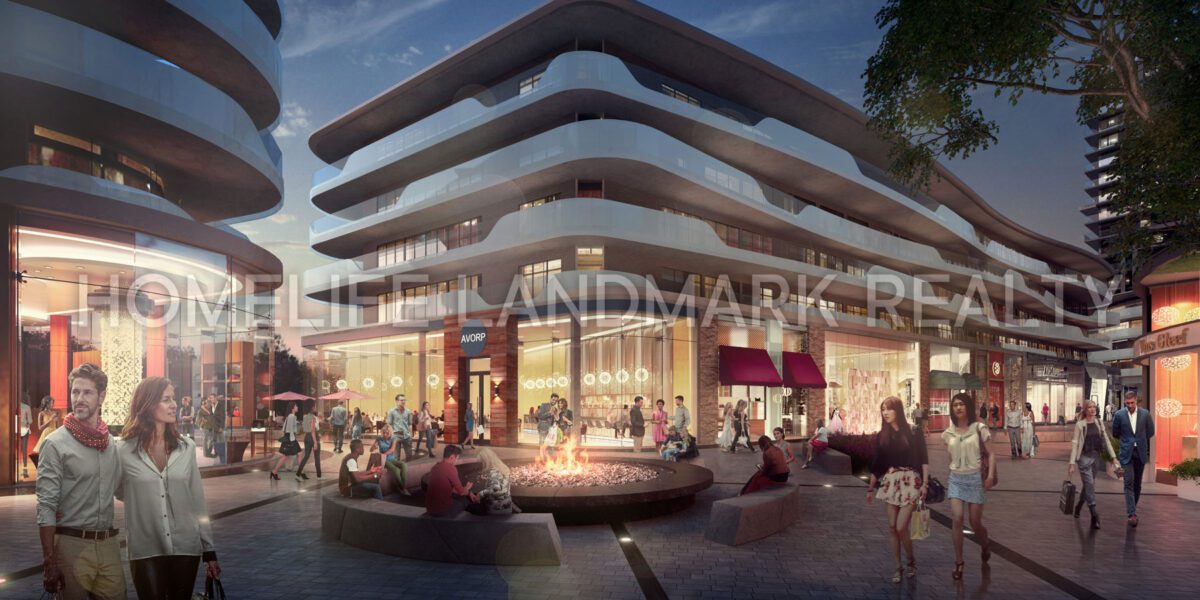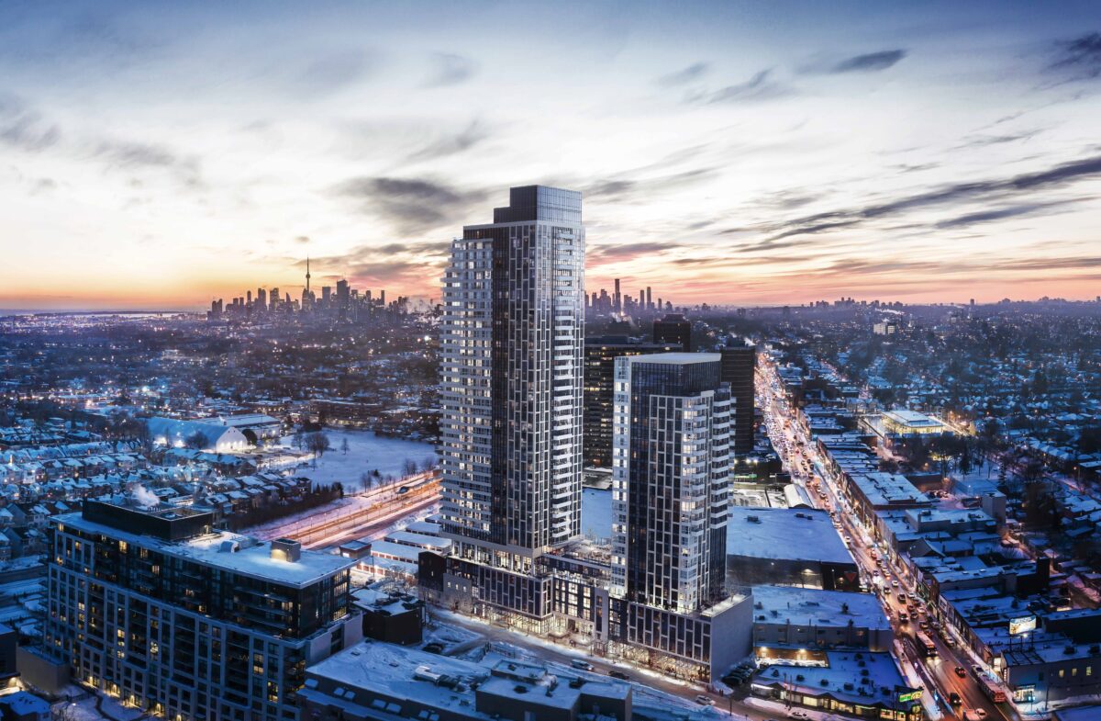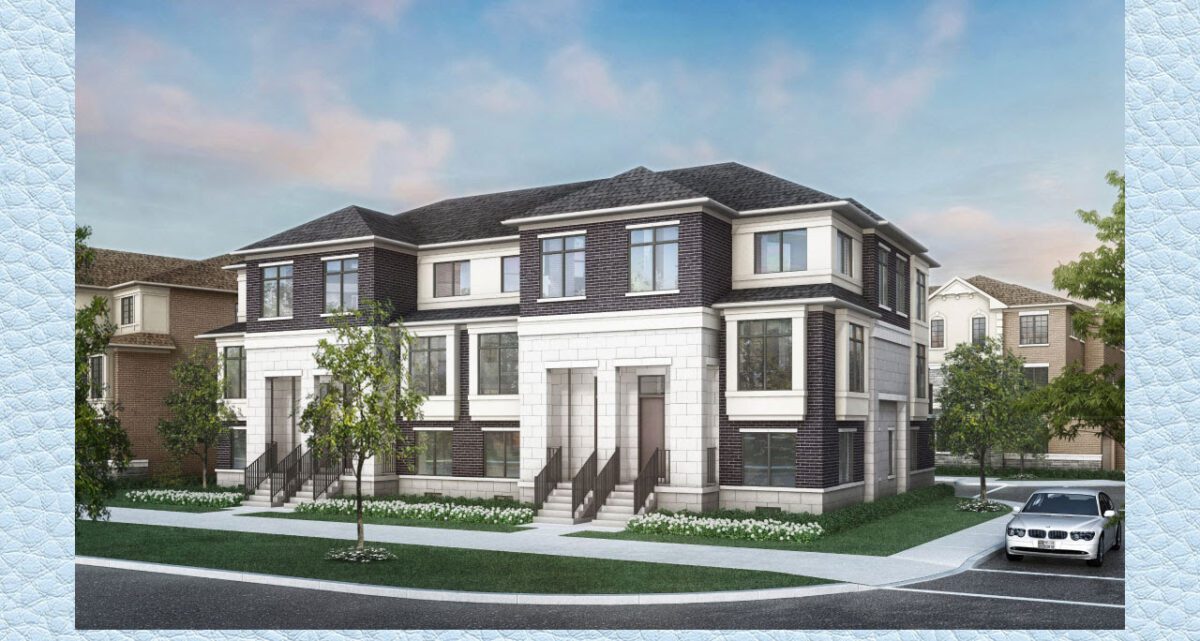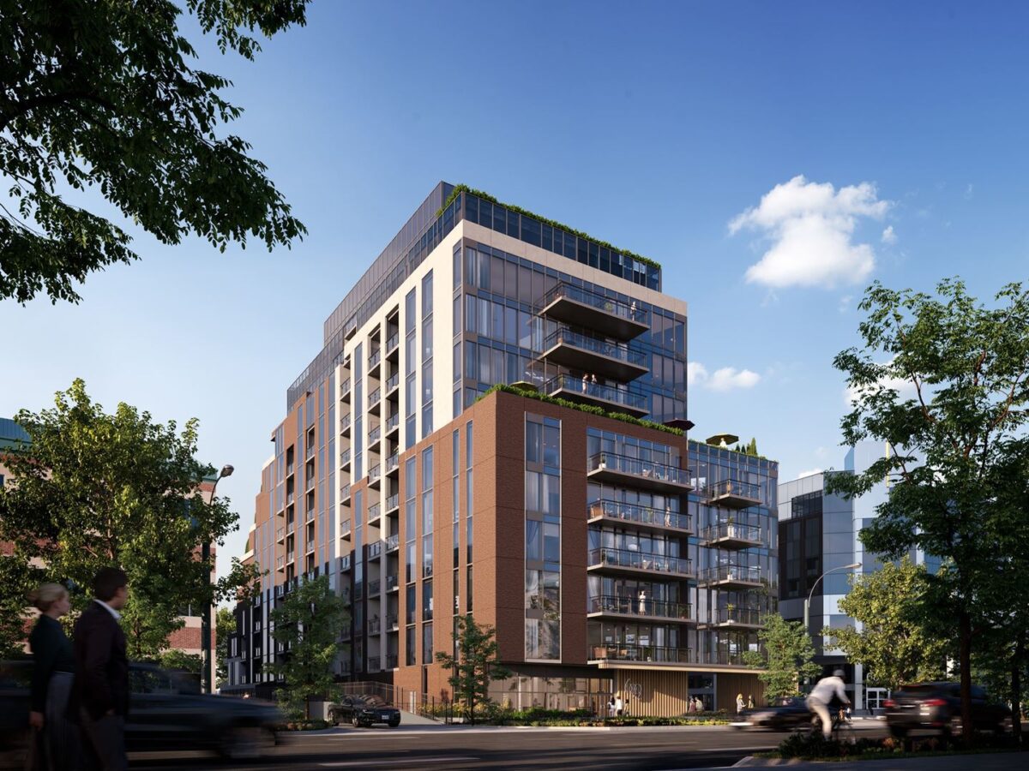
Six99 is an upcoming condo development by Originate Developments, located in the heart of Bayview and Sheppard. In this exclusive blog post, we’ll look at the spacious amenities and accommodations that this condo project has to offer, and what you should know about the Bayview and Sheppard area.
What Are the Amenities at Six99?
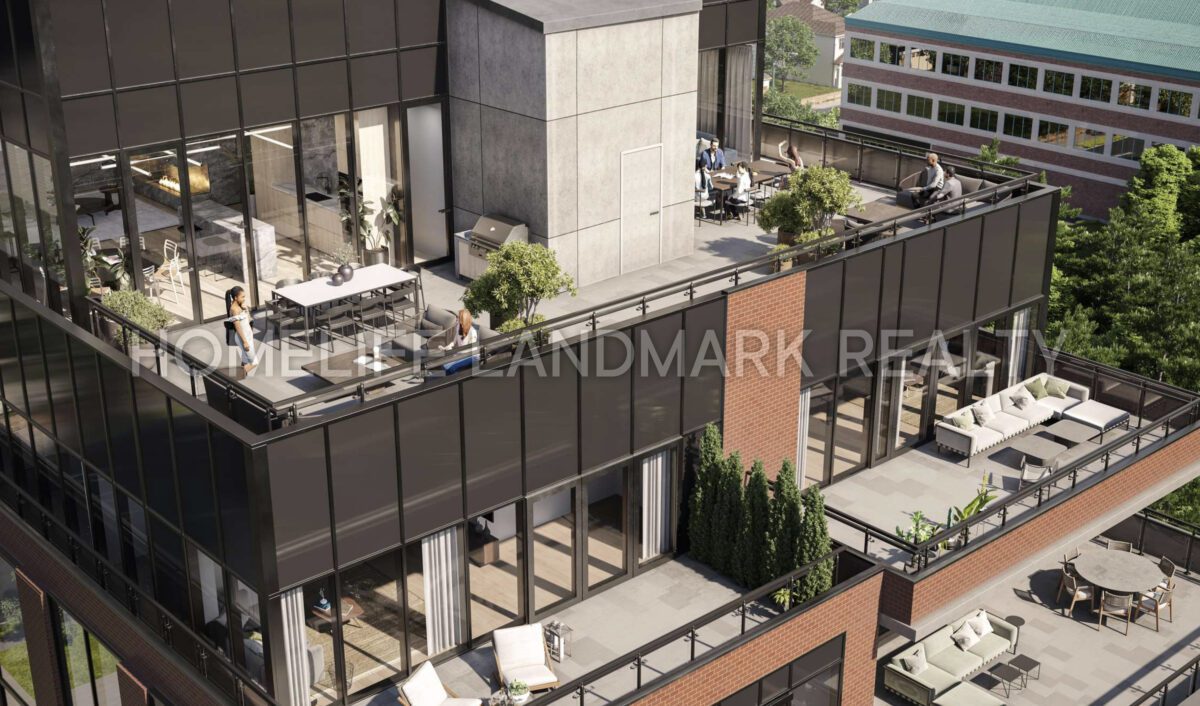
Six99 residences feature an exclusive cascading stepback terrace, providing 1,577 square meters of scenic views and extensions of living spaces. Residents may also access the rooftop terrace to truly enjoy the city streets and beautiful scenery from a distance.
Other amenities include:
- Fitness Centre
- 2 Party Rooms located on the top floor
- Co-Working Space/Meeting Room
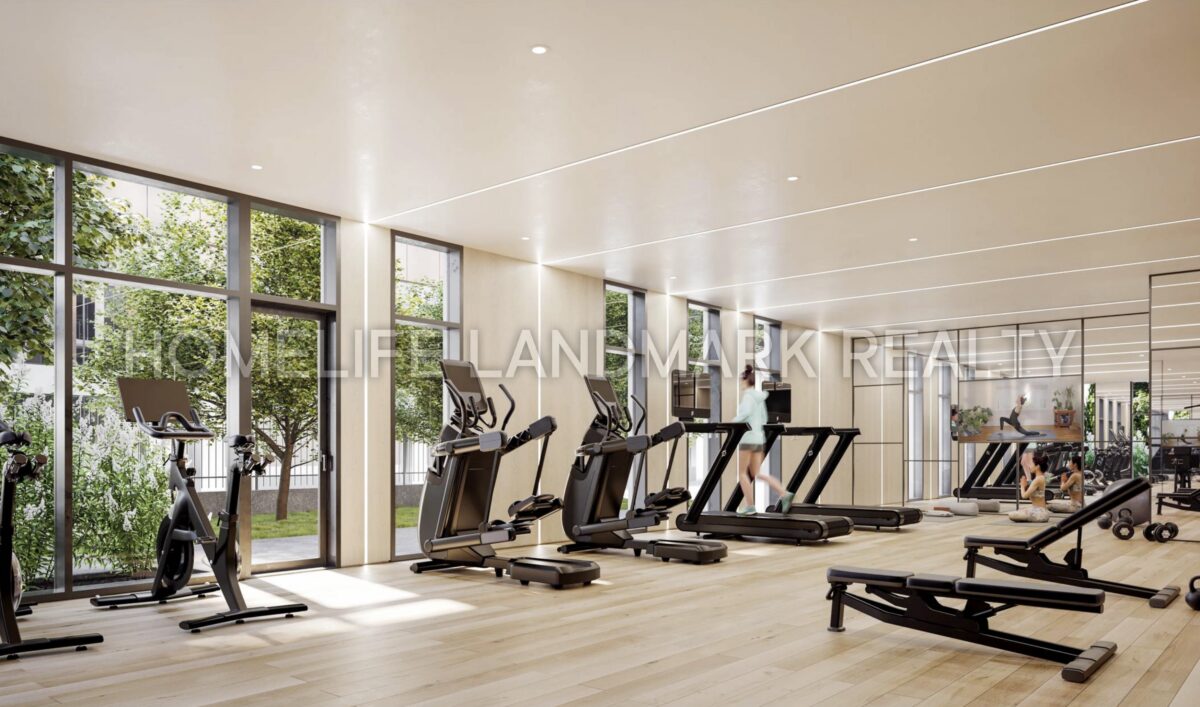
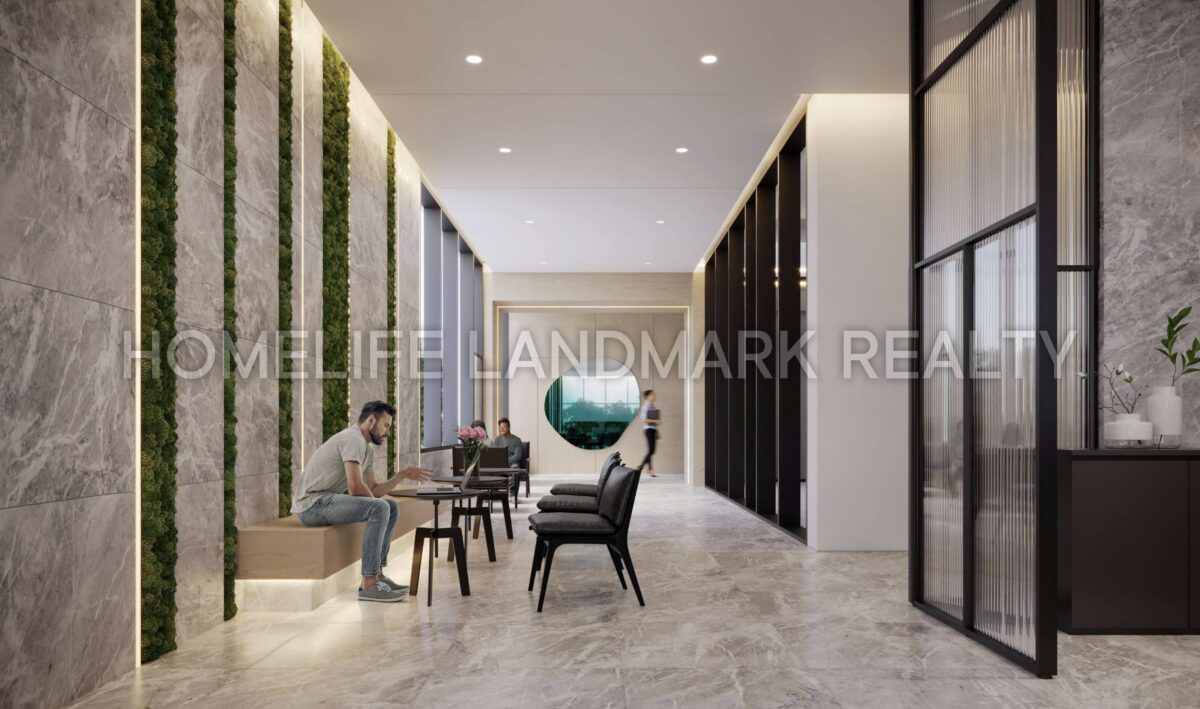
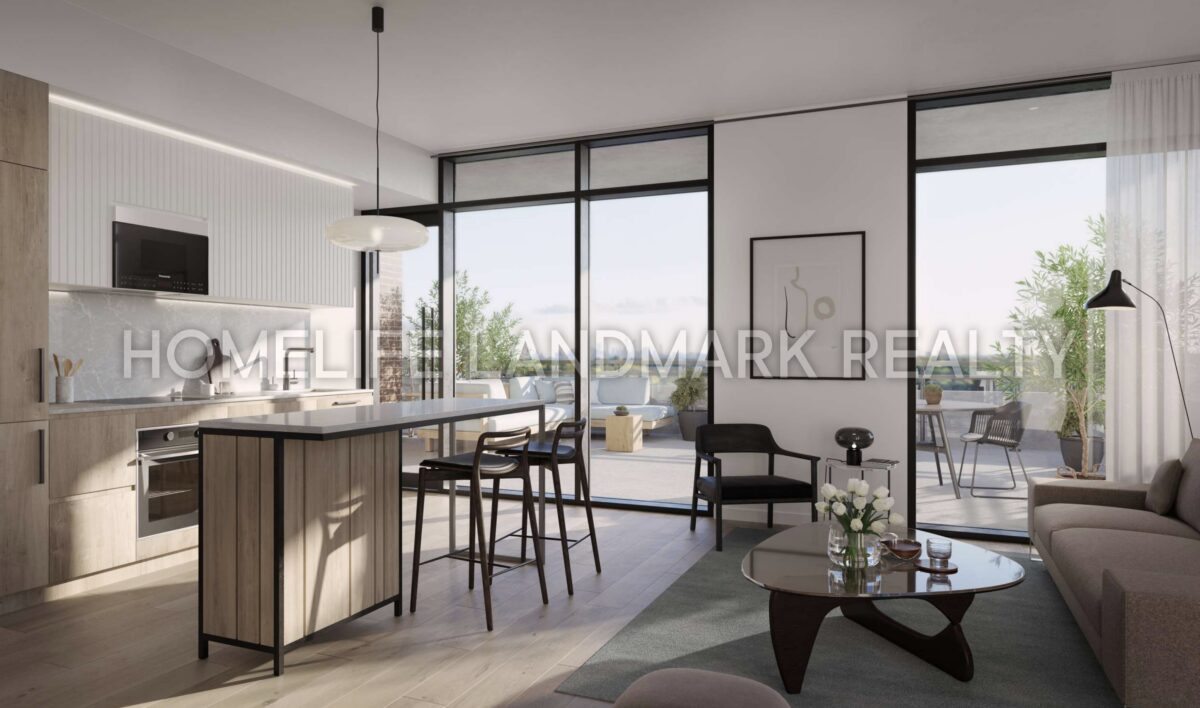

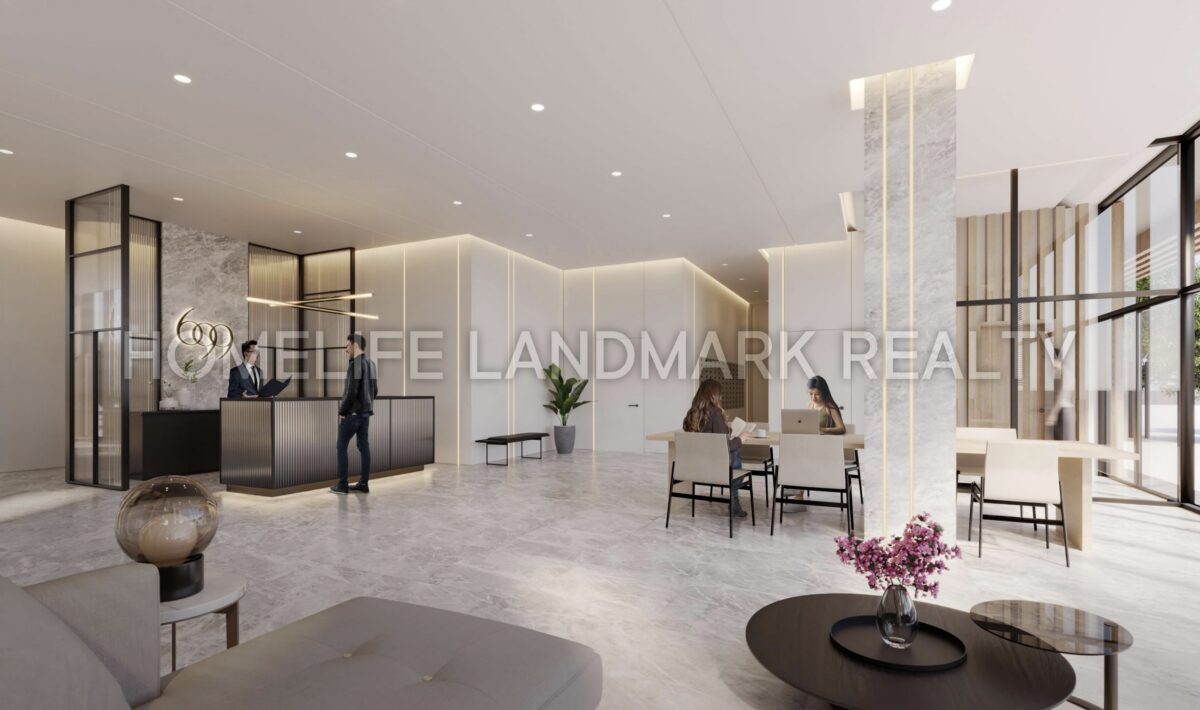
What About the Bayview Village Community?
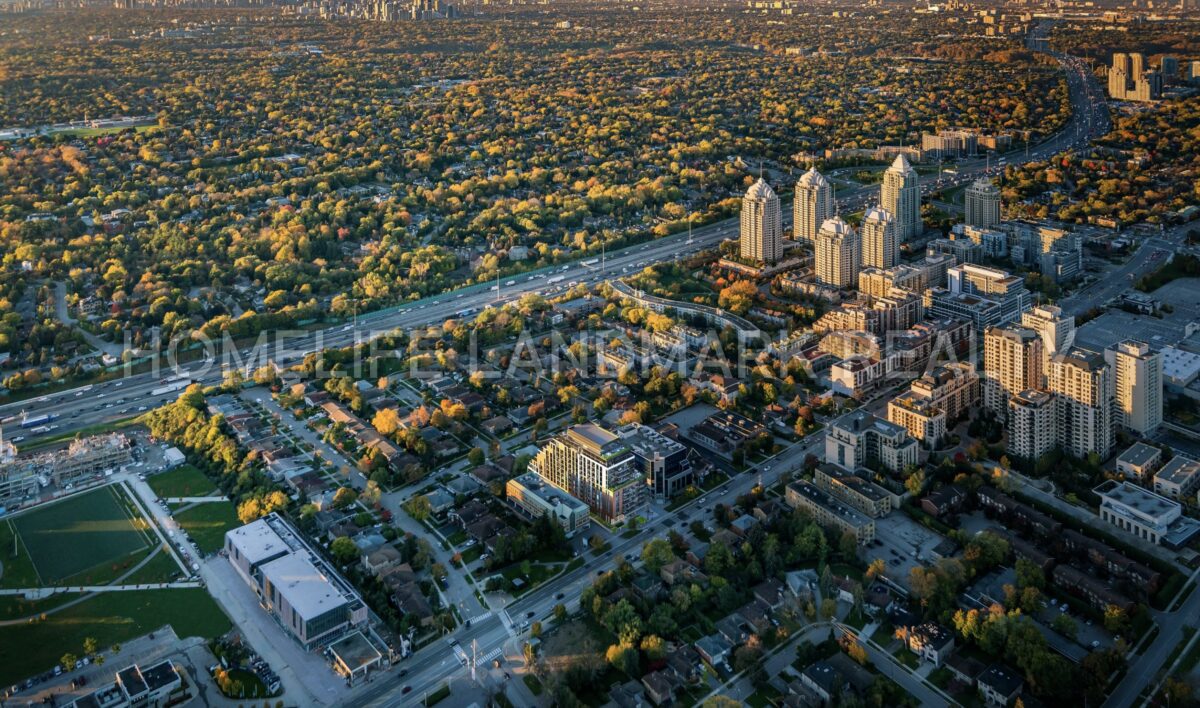
The Bayview Village community is widely known in the Greater Toronto Area for its large and affluent shopping centre, Bayview Village Shopping Centre. Containing more than 110 popular retail stores and restaurants, Bayview Village Shopping Centre houses a wide variety of activities and events that take place within the vicinity of the Bayview Village community.
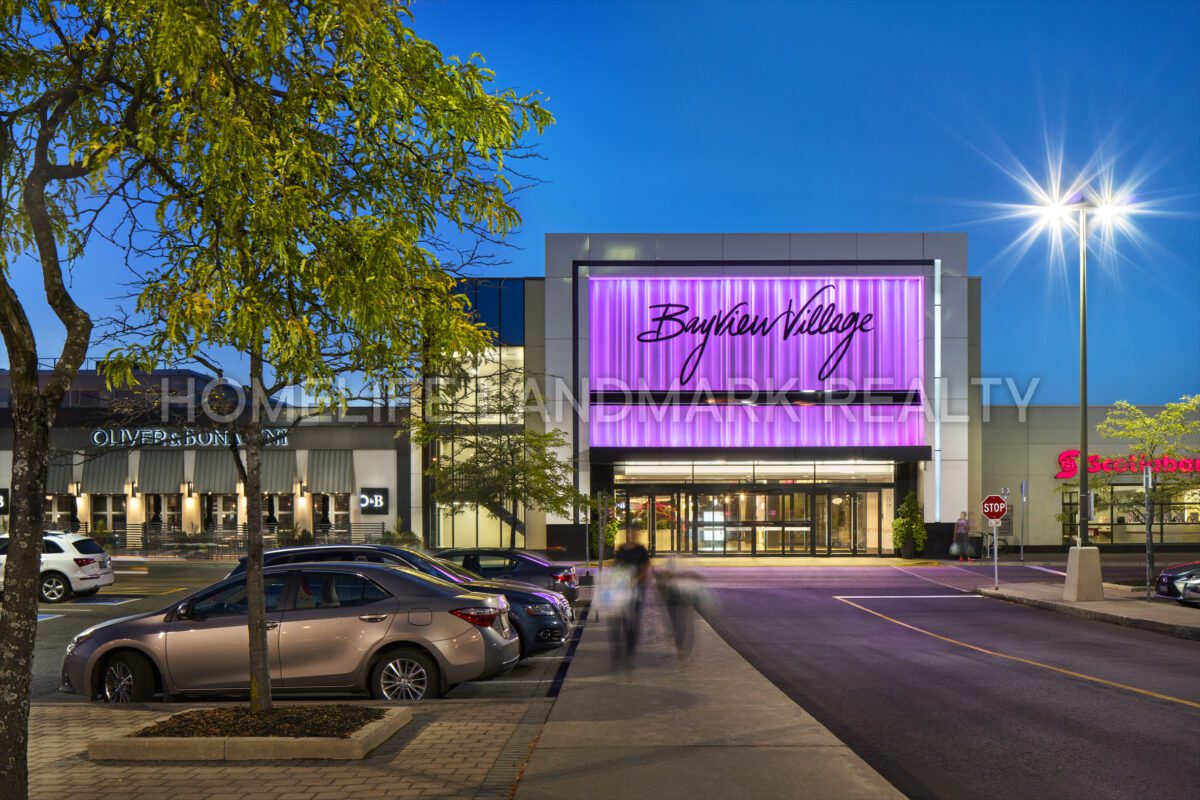
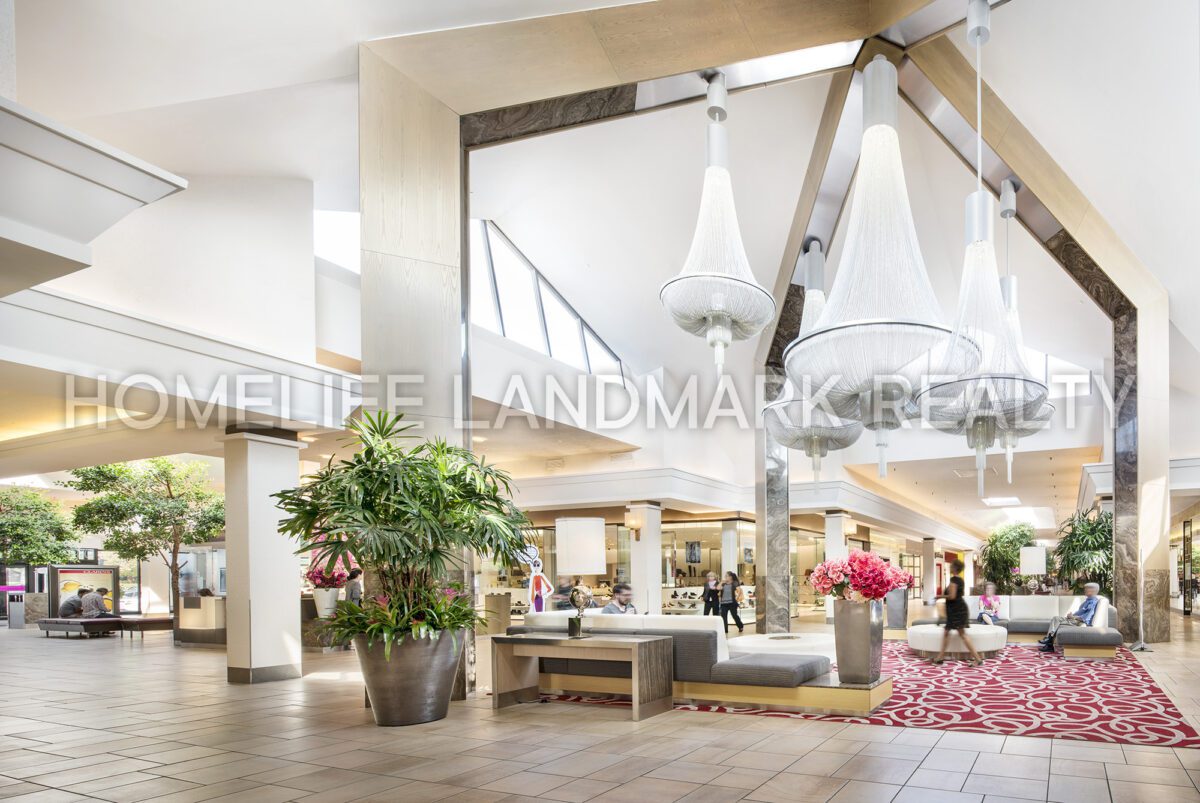
The area also features a YMCA and several parks, such as the Bayview Village Park and East Don Parklands, featuring 44 bike trails, a skating rink, tennis courts, and a playground.
If you’re also planning on travelling downtown, there are several transit options all in close proximity:
- 2-minute walk to Bessarion TTC Station
- 12-minute walk to Oriole GO Station
- 6 minutes to Yonge and Sheppard by TTC
- 20 minutes to Downtown Toronto
- 29 minutes from Oriole GO Station to Union Station
- 8 minutes by TTC to North York General Hospital
- 10-minute drive to Sunnybrook Hospital
- 10-minute drive to Seneca College
Bayview Middle School is located right in the middle of Bayview Village community, located just steps away from Six99 Condos. The school features three separate smaller schools, 1) Kindergarten to Grade 8, 2) Grade 5 to Grade 8, and 3) a large middle school with over 500 students in Grades 6 to 8. The school has achieved many major accomplishments, including:
- Offering a wide range of exciting clubs
- Presenting storytelling and other performing arts experiences
- Providing a vibrant performing and visual arts program including drama, dance, and music
- Preserving specialty facilities including science labs, visual arts studio, vocal and instrumental music rooms, sound-proof music practice labs, double gym, computer labs, design and technology labs, family studies room, and a large library resource centre
- Delivering the Ontario curriculum in both instruction and assessment initiatives
- Supporting our second language learners and special education designated students
- Delivering an outstanding science/information technology program
- Engaging students in charity drives and other leadership opportunities
- Using subject specialist staff for teaching science, mathematics, information technology, French, Health and Physical Education, and providing special education support
- Maintaining a Safe School Program with a monitored Arrival Program and Instruction in topics related to anti- bullying, anger management, careers, conflict resolution, study skills, self awareness, and improving relations with others
So What’s Coming to Bayview Village?
Many new exciting developments are being introduced at Bayview Village, one being the expansion and redevelopment of Bayview Village Shopping Centre.
The Vision: to modernize and activate the southwest portion of Bayview Village. This will include bringing Bayview Village out to Sheppard, with a multi-level storefront becoming our new front door to the city. An integrated podium incorporating both residential and retail elements will support the city’s key planning and urban design objectives for this part of Sheppard Avenue. To ensure a sustainable, future-proof development, we aim to improve connectivity to transit and the community. That’s why our concept plan includes the addition of mixed-use right at Bayview and Sheppard, and a potential new underground access connecting transit to the new podium and Bayview Village itself. Dedicated public open space will form a new urban ‘town square’, allowing for different events and opportunities for the community to come together all year long.
– Future of BV Shops, Hariri Pontarini Architects
