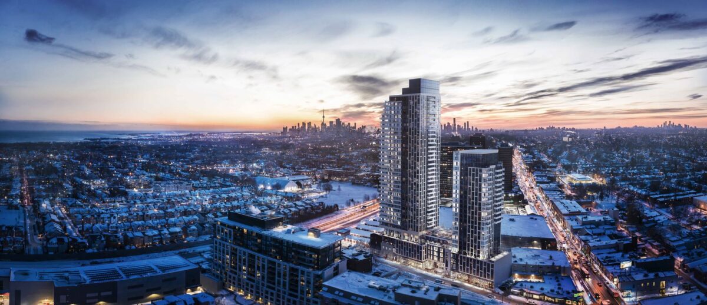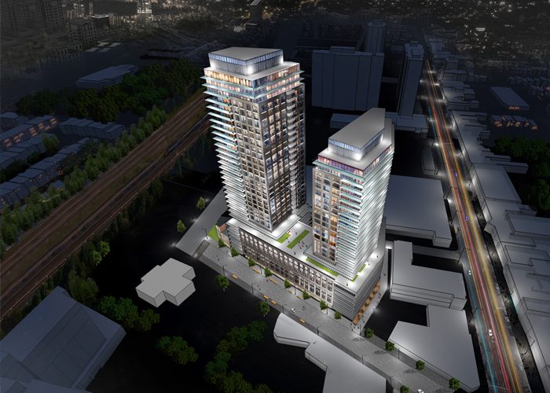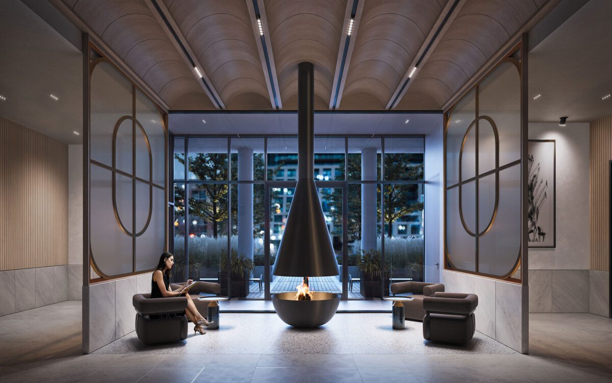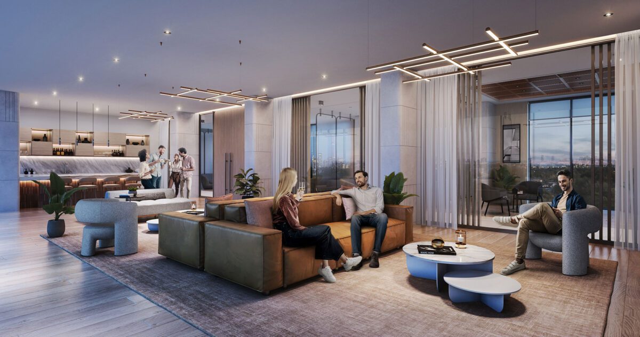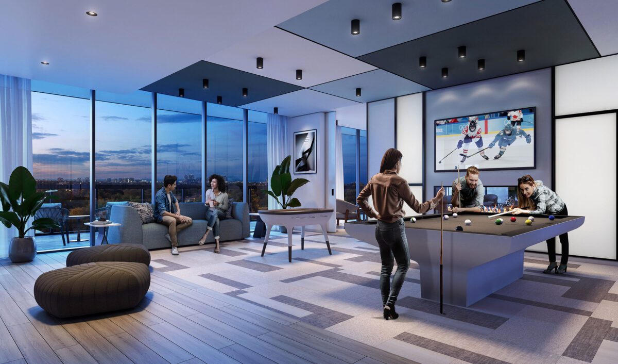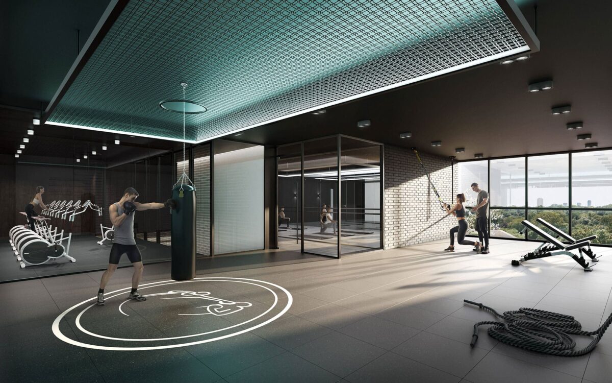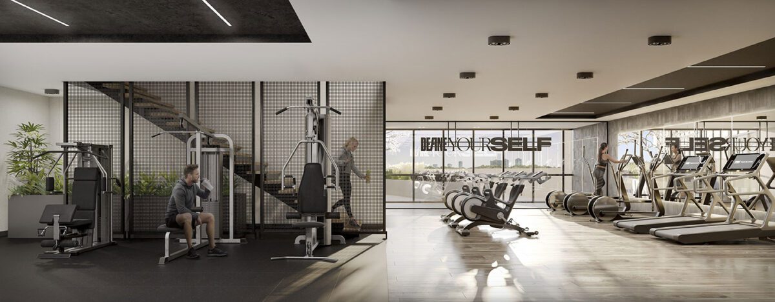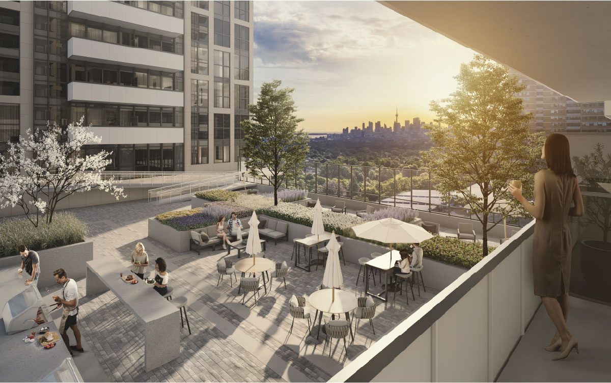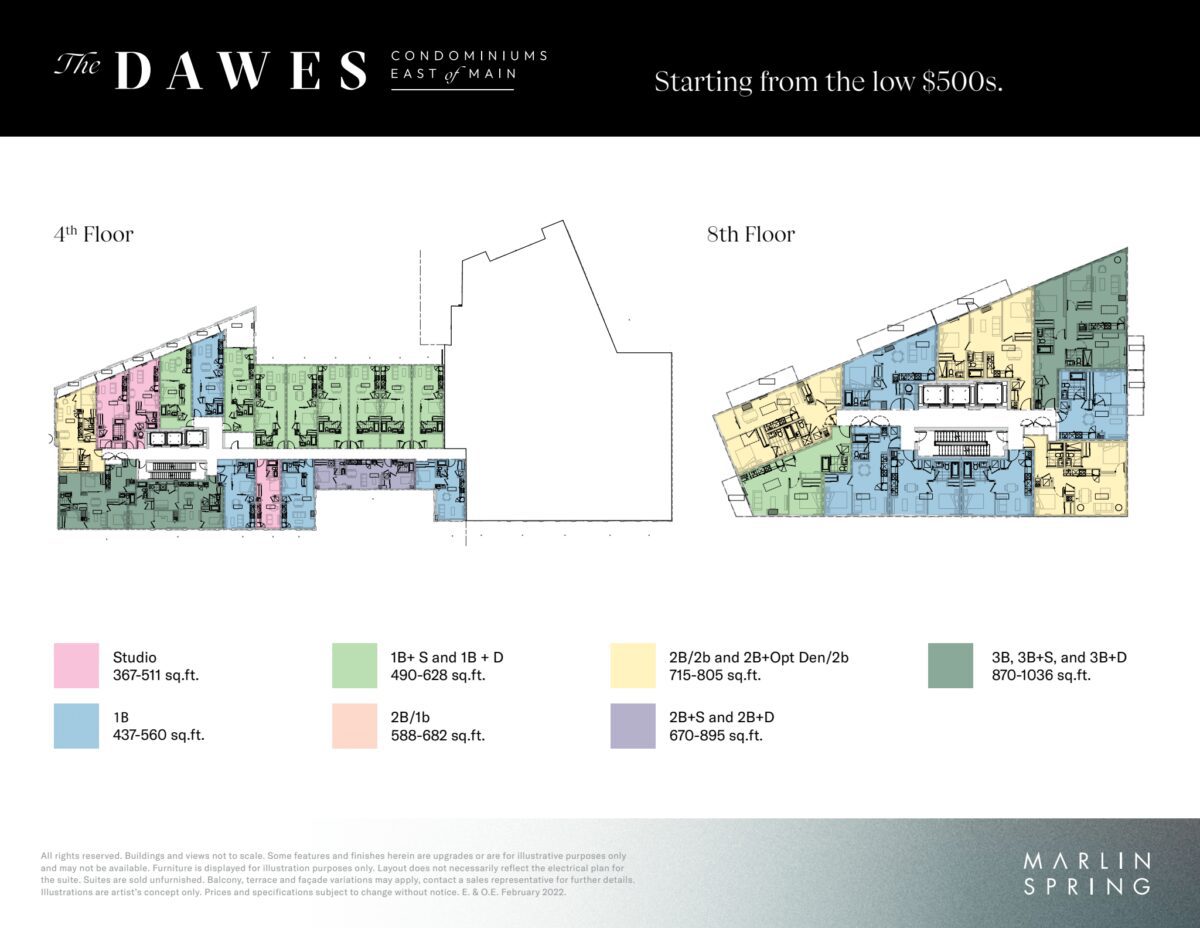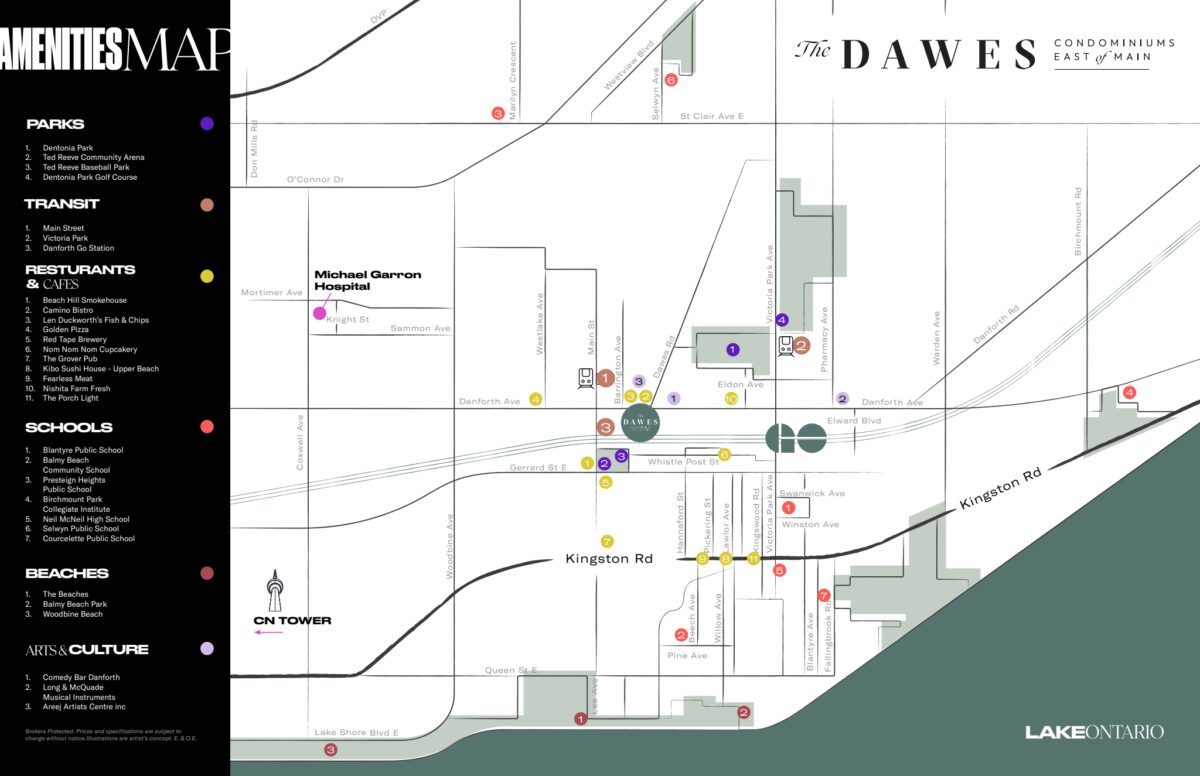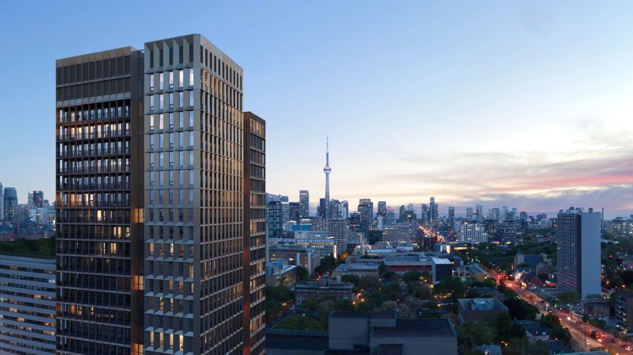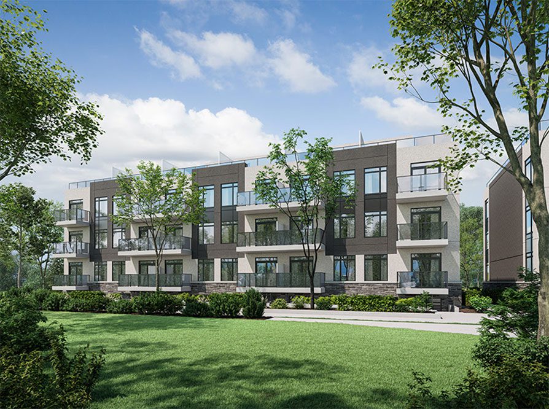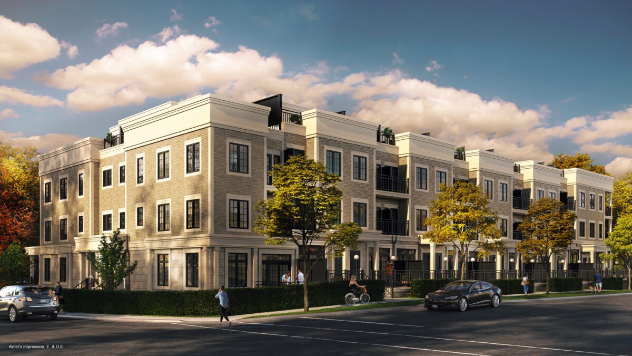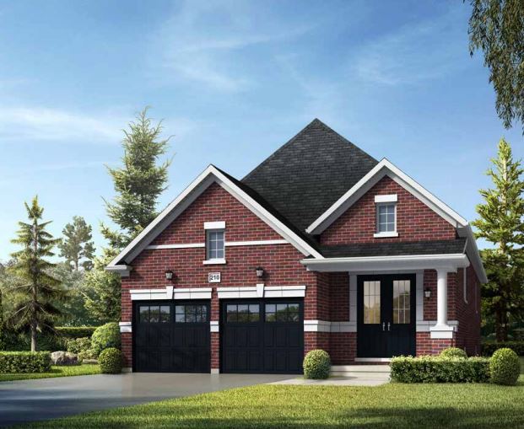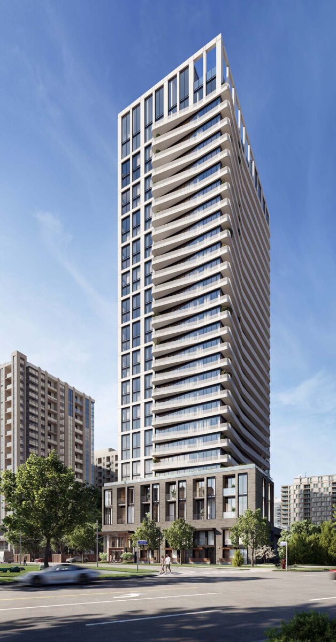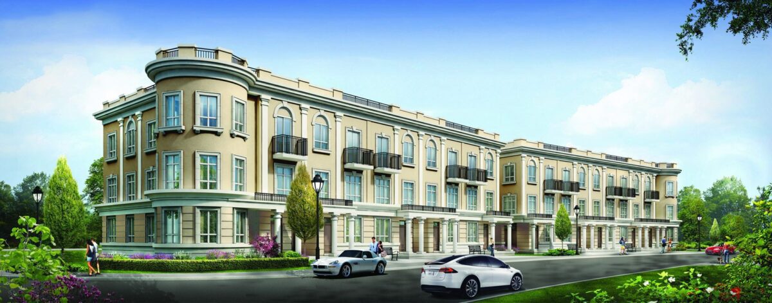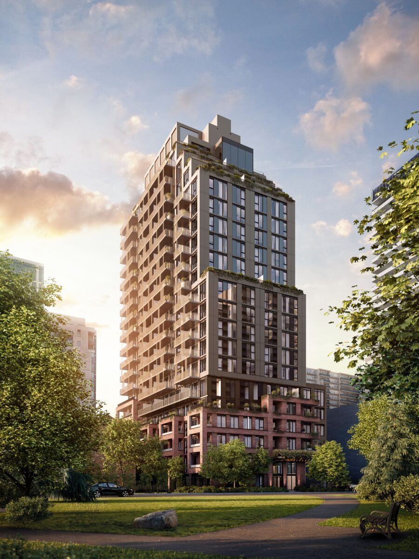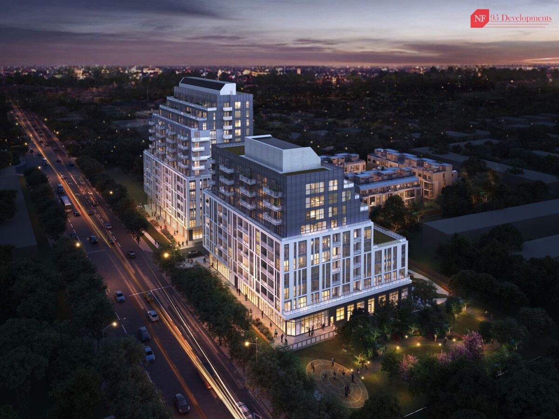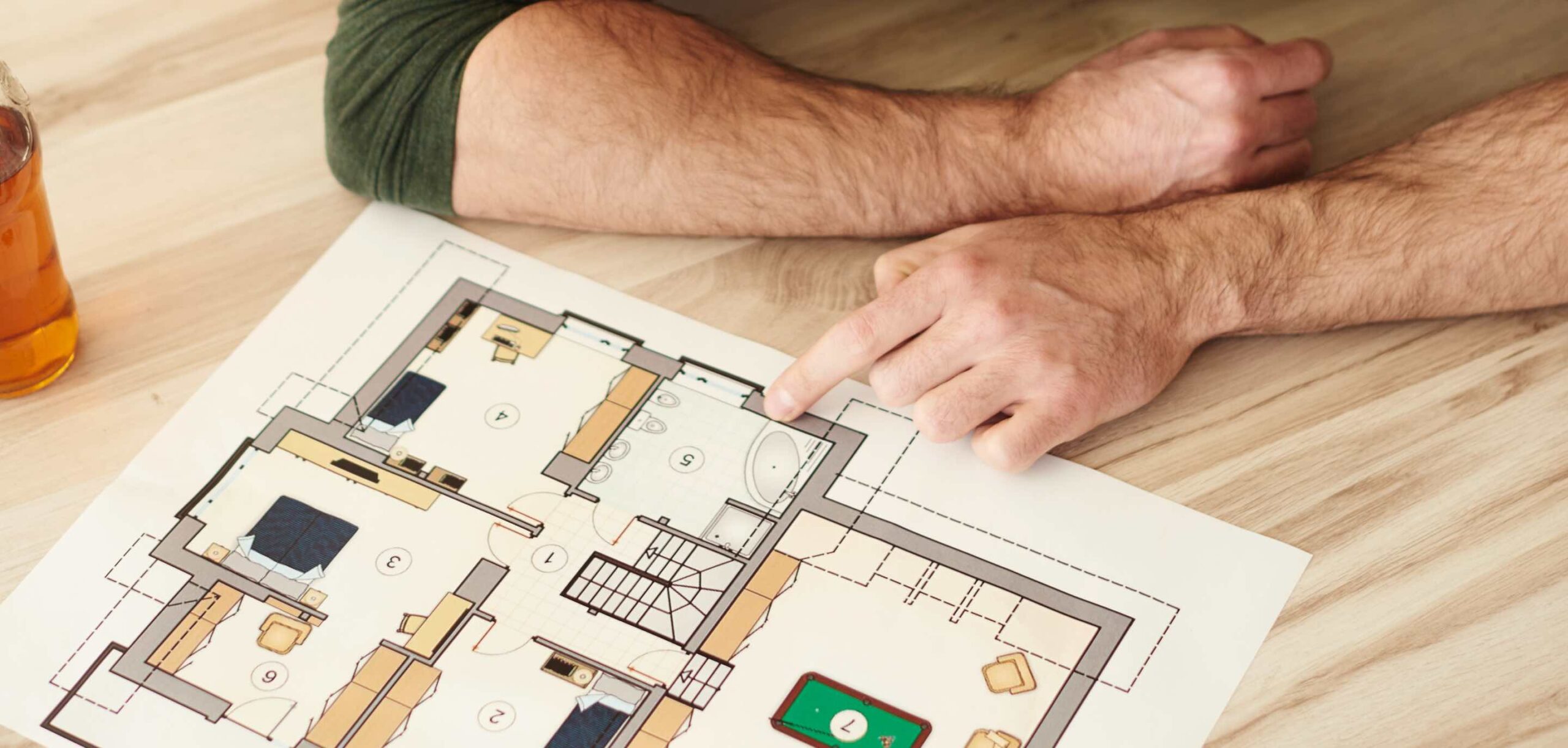Condo | Toronto - Downtown East
The Dawes

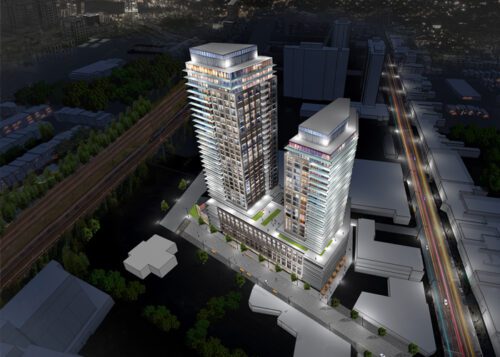
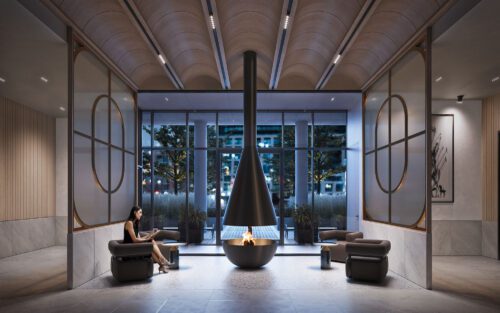
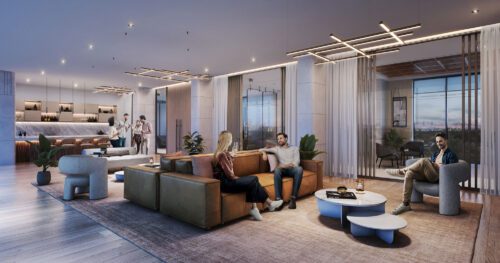
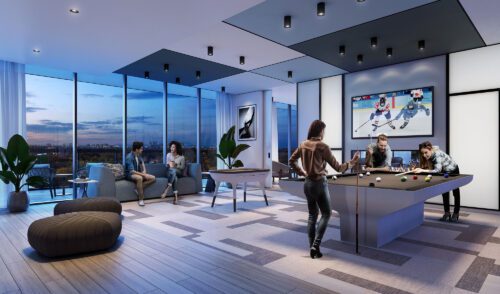
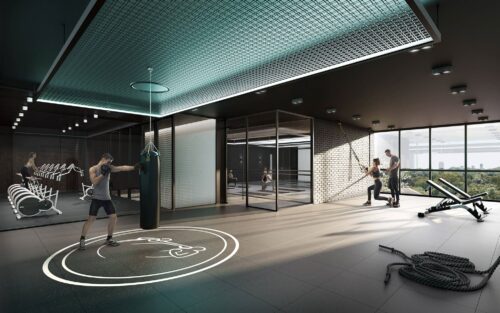
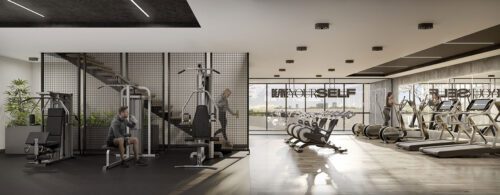
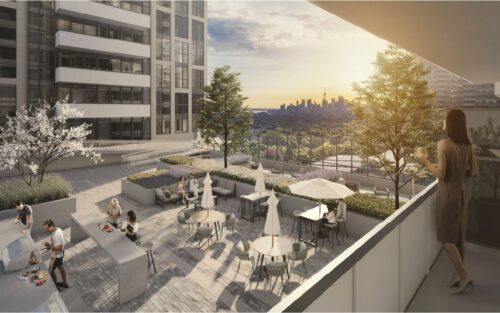
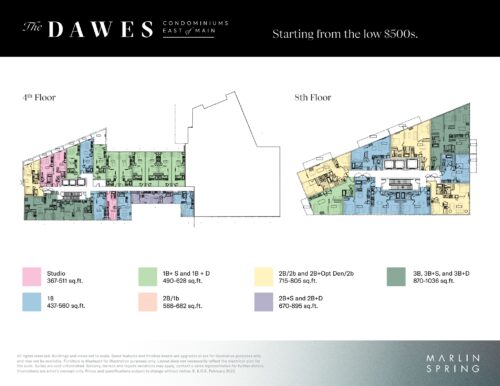
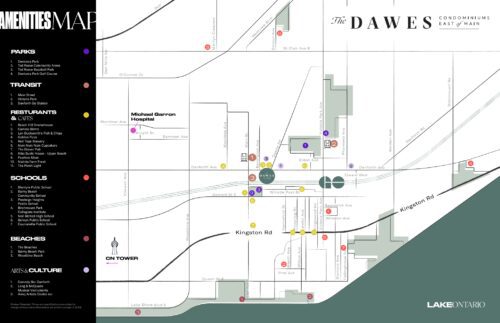
Overview
Marlin Spring is transforming Danforth Village with a modern residential opportunity. Be among the first to call this evolving neighbourhood home, close to some of the best transit in the city, with The TTC & GO both steps from your front door. Everything you need for great days and nights is a short walk away. You can shop, dine, and enjoy a busy social life – all close to home.
Located at 10-30 Dawes Road in Danforth Village this community consists of two residential towers connected by a 6-storey podium totalling 631 residential units
South Tower at 38 storeys high with 378 units
North Tower at 24 storeys high with 253 units, an intensification that will create approx. 631 suites.
Read Our Blog for More Information About The Dawes
Top Reasons to Invest the Dawes
1. More on the Future Ontario Line
- $11 billion Infrastructure project set for completion in 2027
- This project will be a full 15.6-kilometre line with a total of 15 stops including Danforth and Pape which is only 5 stops from The Dawes (Main Station).
2. Future Neighbourhood
- Over 5,000 New units coming to the Danforth Village area
- The Dawes Road Library is being redeveloped into a 20,000 sf Library and 5,500 sf Community Hub.
- Multi-modal site with access to a variety of transit options
- Identified as part of a Metrolinx Mobility Hub
3. Schools
- 16 mins Subway ride from Main Station to U of T St. George Campus
- 9 mins Subway ride from Main Station to Ryerson University
4. Perfect Location
- 95 Transit Score, 96 Walk Score, 91 Bike Score
5. Redeveloped GO Station
- The GO Station will also be integrated into a new development and replace the existing Main Square Community Centre, adopting its name.
- The centre will also include a swimming pool, an aerobics space, a gym with a basketball court, a fitness centre, activity rooms, a kitchen, and other amenities if approved by the city.
- The southern edge of the centre includes an improved platform for the Danforth GO station, while a new entrance will be integrated into development at the west end of it where Main Street crosses over the rail corridor.
Project Details
Project Video
Additional Information
Indoor & Outdoor Amenities (1st, 3-5th and 7th Floors)
- Residents Lobby
- Parcel Rooms
- 2-storey Fitness Studio: weights, machines, spin, yoga, boxing
- Kids’ Area: indoor and outdoor
- Indoor Dining
- Screening Room
- Social Lounge
- Co-work
- Games room
- Art/Maker Studio
- Meeting Room
- Library Lounge
- Pet Wash
- Outdoor Dining
- Outdoor BBQ
- Outdoor Lounge
Transit
- 7-minute walk to Main Street TTC Subway Station
- 8-minute walk to Danforth Go Station
- 13 minutes Subway ride from Main Station to Yonge and Bloor Station
- 22 minutes by GO train to Union Station


